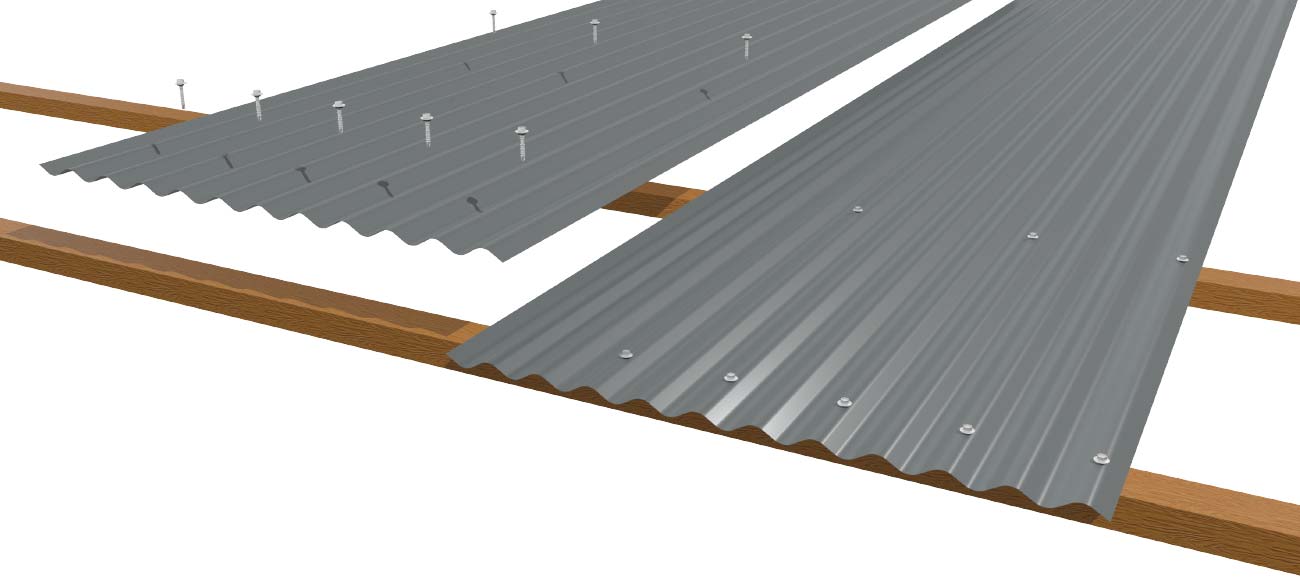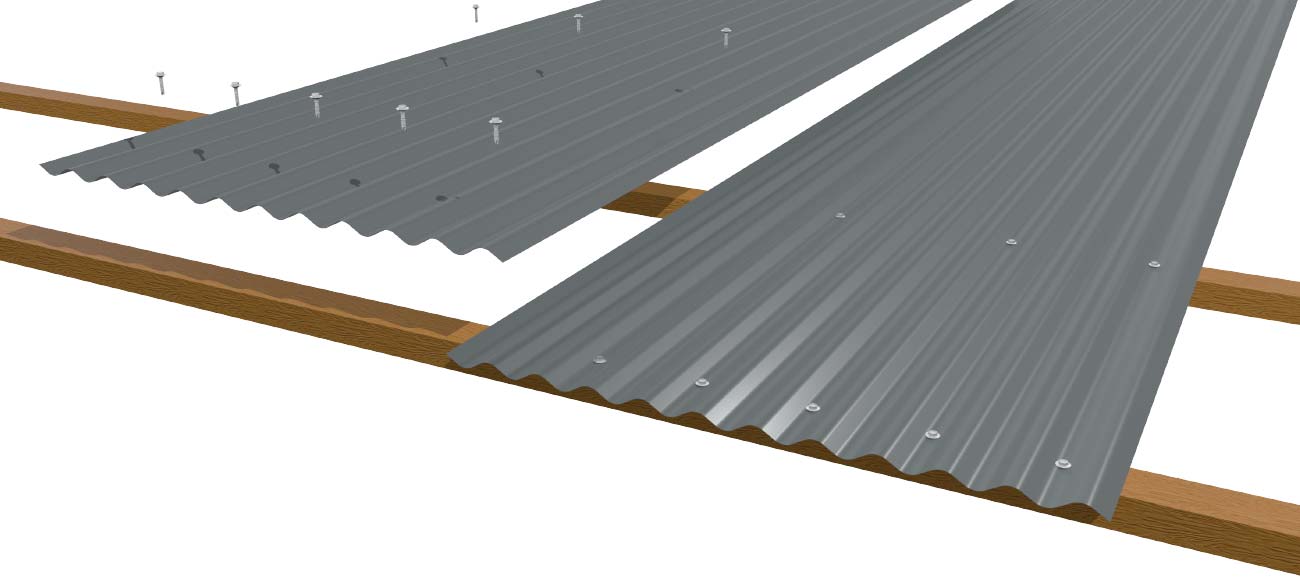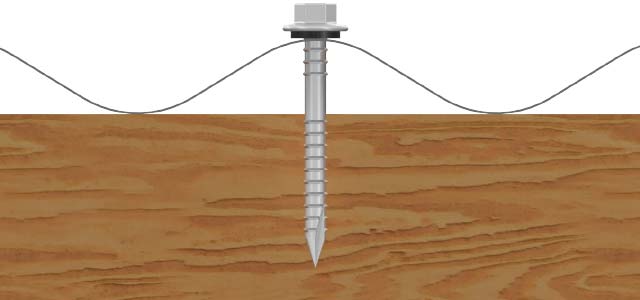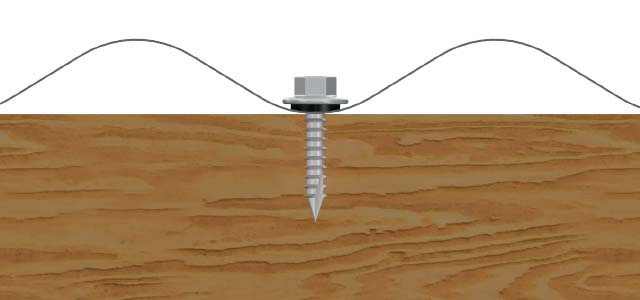























About this product
Corrugated iron has a timeless appeal. Quality Stratco steel corrugated roofing, walling and fence cladding is available in long sheet lengths and a big range of colours.Image gallery






































































































Cladding With Enduring Style
Clad your roofing and walling project with the one profile that is always in fashion
CGI Corrugated has the advantage of high strength, adaptability and easy handling and installation. It is a practical and versatile cladding solution for roofing, walling and fencing applications.
CGI Corrugated is made from high tensile steel for strength and impact resistance. It is available in long lengths for added life and enhanced appearance. It has a non-syphoning side lap which reduces the risk of moisture transfer between sheets due to capillary action, thus reducing the risk of roof leakage. CGI Corrugated is available in un-painted zinc/al, and in a huge range of pre-painted colours.
Available Colours
Brochures & Installation Guides
Custom Made Cladding For Your Project
For lengths longer than 1.2 metres, CGI Corrugated cladding is rolled to the specific length you require, provided satisfactory transport and handling facilities can be arranged. If lengths longer than ten metres are required, consult your nearest Stratco for advice on handling and transport.
To give your roof a professional finish, painted self-drilling screws are available. Stratco offer a complete range of accessories and flashings for use with CGI sheeting, and can provide professional advice on specific flashings. In addition to straight CGI sheeting, pre-curved or bullnosed CGI sheets are available.

Design Considerations
CGI cladding has a 762mm coverage and the minimum recommended roof pitch is five degrees (1 in 12). CGI roofing is subject to thermal expansion. Darker colours are affected more than light, and spring curved sheeting needs additional consideration. The maximum length before an expansion joint is needed is 24 metres for light colours, and 16 metres for dark colours. For spring curved sheeting this distance is 20 metres for light colours and 16 metres for dark colours.
Spring Curving
CGI Corrugated roofing may be spring curved using purlins at a maximum spacing of 800mm for .42mm BMT and 1000mm for .48mm BMT. The curve must have a minimum radius of 12m for .42mm BMT and 10m for .48mm BMT. The maximum radius is 35m to allow for sufficient drainage over a crest. The side laps must be sealed wherever the roof pitch is less than the recommended minimum.



Ordering CGI Corrugated
Sheets are available custom cut, allowing you to minimise waste, and enhance your design options. CGI Corrugated cladding is available in un-painted zinc/al, and in an attractive range of pre-painted colours. Subject to the delivery location, quantity and material availability, delivery is usually within 48 hours, or at an agreed time that suits your building schedule. Unless advised differently, a one tonne maximum is usually applied to larger packs.
Arrangements for unloading the truck are the responsibility of the customer, and should be arranged before ordering. When unloading you must ensure the load is adequately spread using spreaders and slings to prevent damage. If packs are to be loaded directly above structural members, they must be of sufficient strength, such as over portal frames, or braced roof trusses.

Material Specifications
| Material Properties | Finish | 0.35 BMT | 0.42 BMT | 0.48 BMT |
| Total Coated Thickness (TCT) mm | Zinc/al | 0.40 | 0.47 | 0.53 |
|---|---|---|---|---|
| Colour | 0.43 | 0.50 | 0.56 | |
| Mass (kg / linear metre) | Zinc/al | 2.74 | 3.26 | 3.70 |
| Colour | 2.79 | 3.32 | 3.76 | |
| Mass (kg / square metre) | Zinc/al | 3.60 | 4.28 | 4.86 |
| Colour | 3.67 | 4.35 | 4.93 | |
| Yield (square metre / tonne) | Zinc/al | 277.9 | 233.8 | 205.9 |
| Colour | 272.3 | 229.8 | 202.8 | |
| Tensile Strength (MPa) | Zinc/al & Colour | 550 | 550 | 550 |
| Width Coverage (mm) | Zinc/al & Colour | 762 | 762 | 762 |
| Sheet Tolerances (mm) | Length & Width | ±5 ±2 | ±5 ±2 | ±5 ±2 |
| Minimum Roof Pitch | Zinc/al & Colour | - | 5° | 5° |
Compliance
The Wind Capacity Tables are based on testing in accordance with AS1562.1-1992 and AS4040.0, 1 and 2-1992. Span tables have been developed by determining wind pressures in accordance with AS4055-2006 for domestic applications and AS/NZS 1170.2:2002 for all other applications. Capacity tables are in limit state format.
Spans
Spans are determined by wind speeds for non-cyclonic areas. For domestic applications, the pressures and spans are based on a maximum: eaves height of six metres, roof pitch of 35 degrees and total roof height of 8.5 metres. For commercial and industrial applications, tables are based on a maximum overall height of ten metres and a 500 year design return period.

Roofing calculations are based on Cpe=-0.9 and Cpi=0.2, walling is based on Cpe=-0.65 and Cpi=0.2. A local pressure factor, Kl=2.0 has been used for all roofing and walling spans for both strength and serviceability limit states. Roof spans allow for loads incidental to maintenance.
All pressures have been determined assuming the wind loading in any direction is not affected by topography. The following shielding factors have been used for each of the terrain categories: Category 3 = 0.85, Category 2.5 = 0.95, and Category 2 = 1.
The carport and verandah spans only apply to structures not enclosed by peripheral walls. Spans are based on Cpn=-0.9 and Kl=1.5 applied over the entire span, and are suitable for all span types. Loads on supporting purlins may limit these spans.
Stratco can provide additional engineering advice if any design parameters vary from those above.
Wind Load Conversion
For domestic applications use the appropriate wind classification for the area. To read the span tables for commercial and industrial applications, select the region and category for the area, then convert it to the correct classification using the table below.
| Wind Load Conversion | |
| Wind Classification (Domestic) | Region & Category (Commercial / Industrial) |
|---|---|
| N1 (W28) | Region A, Category 3 |
| N2 (W33) | Region A, Category 2.5 - Region B, Category 3 |
| N3 (W41) | Region A, Category 2 - Region B, Category 2.5 |
| N4 (W50) | Region B, Category 2 |
Maximum Recommended Spans
| Maximum Recommended Spans (mm) | |||||
| Span Type | Roofing (BMT) | Walling (BMT) | |||
|---|---|---|---|---|---|
| 0.42 mm | 0.48 mm | 0.35 mm | 0.42 mm | 0.48 mm | |
| Single Span | 800 | 900 | 1300 | 1650 | 1900 |
| End Span | 950 | 1300 | 1750 | 2100 | 2250 |
| Internal Span | 1200 | 1800 | 2300 | 2700 | 2800 |
| Un-Stiffened Overhang | 200 | 250 | 150 | 200 | 250 |
| Stiffened Overhang | 300 | 350 | 250 | 300 | 350 |
Roofing spans are limited, based on typical maintenance foot traffic. Walling spans are based on N1 (W28) wind loading. Spans are based on three fasteners per sheet, per support. The values are for use with steel supports with a minimum thickness of 0.75mm, G550.
Domestic Carport / Patio Spans
| Domestic Carport / Verandah Spans (mm) | ||
| Wind Classification | Base Metal Thickness | |
|---|---|---|
| 0.42 mm | 0.48 mm | |
| N1 (W28) | 1700 | 2000 |
| N2 (W33) | 1700 | 2000 |
| N3 (W41) | 1450 | 1600 |
| N4 (W50) | 1050 | 1050 |
The values are for use with steel supports with a minimum thickness of 0.75mm, G550.
Spans
| Spans (mm) | ||||||||||
| BMT | Application | Span Type | Three Fasteners | Five Fasteners | ||||||
|---|---|---|---|---|---|---|---|---|---|---|
| N1 (W28) |
N2 (W33) |
N3 (W41) |
N4 (W50) |
N1 (W28) |
N2 (W33) |
N3 (W41) |
N4 (W50) |
|||
| 0.35 mm | Walling | Single | 1300 | 850 | 600 | - | 1650 | 1450 | 1250 | 1000 |
| End | 1750 | 1200 | 750 | - | 2050 | 1750 | 1450 | 1000 | ||
| Internal | 2300 | 1650 | 1100 | - | 2450 | 2200 | 1950 | 1600 | ||
| 0.42 mm | Roofing | Single | 800 | 800 | 600 | - | 800 | 800 | 800 | 800 |
| End | 950 | 950 | 750 | - | 950 | 950 | 950 | 950 | ||
| Internal | 1200 | 1200 | 1050 | - | 1200 | 1200 | 1200 | 1200 | ||
| Walling | Single | 1650 | 1350 | 1050 | 900 | 1700 | 1500 | 1350 | 1300 | |
| End | 2100 | 1550 | 1100 | 1000 | 2200 | 1900 | 1500 | 1450 | ||
| Internal | 2700 | 2200 | 1700 | 1450 | 2700 | 2300 | 2050 | 1950 | ||
| 0.48 mm | Roofing | Single | 900 | 900 | 600 | - | 900 | 900 | 900 | 900 |
| End | 1300 | 1300 | 1000 | - | 1300 | 1300 | 1300 | 1300 | ||
| Internal | 1800 | 1800 | 1550 | - | 1800 | 1800 | 1800 | 1750 | ||
| Walling | Single | 1900 | 1450 | 1100 | 950 | 2100 | 1750 | 1450 | 1400 | |
| End | 2250 | 1850 | 1500 | 1300 | 2250 | 1950 | 1700 | 1650 | ||
| Internal | 2800 | 2200 | 1950 | 1800 | 2800 | 2300 | 2100 | 2000 | ||
The values are for use with steel supports with a minimum thickness of 0.75mm, G550.
Wind Capacities
| Wind Capacities (kPa) - Three Fasteners | |||||||||||
| BMT | Span Type | Limit State | Span (mm) | ||||||||
|---|---|---|---|---|---|---|---|---|---|---|---|
| 600 | 900 | 1200 | 1500 | 1800 | 2100 | 2400 | 2700 | 3000 | |||
| 0.35 mm | Single | Serviceability | 1.25 | 0.88 | 0.64 | 0.55 | 0.45 | 0.37 | 0.29 | 0.21 | - |
| Strength | 3.12 | 2.55 | 2.10 | 1.80 | 1.50 | 1.20 | 0.90 | 0.65 | - | ||
| End | Serviceability | 1.36 | 1.15 | 0.95 | 0.78 | 0.60 | 0.42 | 0.25 | 0.18 | - | |
| Strength | 3.34 | 2.63 | 2.15 | 1.82 | 1.50 | 1.17 | 0.85 | 0.55 | - | ||
| Internal | Serviceability | 1.57 | 1.38 | 1.19 | 1.00 | 0.86 | 0.71 | 0.57 | 0.43 | - | |
| Strength | 4.12 | 3.38 | 2.80 | 2.35 | 1.95 | 1.55 | 1.15 | 0.94 | - | ||
| 0.42 mm | Single | Serviceability | 1.73 | 1.40 | 1.09 | 0.78 | 0.46 | 0.40 | 0.34 | 0.27 | - |
| Strength | 5.07 | 3.60 | 2.65 | 2.10 | 1.80 | 1.56 | 1.38 | 1.11 | - | ||
| End | Serviceability | 1.85 | 1.48 | 1.17 | 0.99 | 0.80 | 0.62 | 0.44 | 0.36 | - | |
| Strength | 5.17 | 3.66 | 2.67 | 2.10 | 1.86 | 1.63 | 1.39 | 1.15 | - | ||
| Internal | Serviceability | 1.94 | 1.75 | 1.54 | 1.36 | 1.18 | 1.00 | 0.81 | 0.63 | - | |
| Strength | 5.87 | 4.75 | 3.80 | 3.48 | 3.15 | 2.83 | 2.50 | 1.88 | - | ||
| 0.48 mm | Single | Serviceability | - | 1.48 | 1.13 | 0.91 | 0.69 | 0.50 | 0.32 | 0.27 | 0.22 |
| Strength | - | 5.03 | 4.31 | 3.87 | 3.50 | 3.13 | 2.64 | 2.19 | 2.01 | ||
| End | Serviceability | - | 1.74 | 1.47 | 1.23 | 0.98 | 0.74 | 0.50 | 0.39 | 0.27 | |
| Strength | - | 4.90 | 4.22 | 3.85 | 3.50 | 3.14 | 2.65 | 2.22 | 1.77 | ||
| Internal | Serviceability | - | 2.30 | 1.99 | 1.70 | 1.41 | 1.09 | 0.76 | 0.66 | 0.55 | |
| Strength | - | 5.92 | 4.98 | 4.30 | 3.75 | 3.21 | 2.66 | 2.23 | 1.80 | ||
| Wind Capacities (kPa) - Five Fasteners | |||||||||||
| BMT | Span Type | Limit State | Span (mm) | ||||||||
|---|---|---|---|---|---|---|---|---|---|---|---|
| 600 | 900 | 1200 | 1500 | 1800 | 2100 | 2400 | 2700 | 3000 | |||
| 0.35 mm | Single | Serviceability | 3.22 | 2.04 | 1.36 | 0.91 | 0.45 | 0.37 | 0.29 | 0.21 | - |
| Strength | 4.86 | 3.93 | 3.03 | 2.68 | 2.33 | 2.04 | 1.75 | 1.46 | - | ||
| End | Serviceability | 3.96 | 2.76 | 1.95 | 1.18 | 0.88 | 0.59 | 0.29 | 0.18 | - | |
| Strength | 4.39 | 3.61 | 2.98 | 2.39 | 2.24 | 2.09 | 1.94 | 1.46 | - | ||
| Internal | Serviceability | 4.26 | 3.15 | 2.51 | 1.91 | 1.50 | 1.09 | 0.68 | 0.45 | - | |
| Strength | 6.09 | 5.15 | 4.26 | 3.56 | 3.00 | 2.44 | 1.88 | 1.73 | - | ||
| 0.42 mm | Single | Serviceability | 4.68 | 2.82 | 1.64 | 1.00 | 0.45 | 0.39 | 0.33 | 0.27 | - |
| Strength | 7.41 | 6.27 | 5.25 | 4.26 | 3.27 | 2.86 | 2.46 | 2.06 | - | ||
| End | Serviceability | 5.29 | 3.52 | 2.09 | 1.27 | 1.00 | 0.73 | 0.45 | 0.36 | - | |
| Strength | 7.14 | 5.81 | 4.55 | 3.50 | 3.21 | 2.92 | 2.63 | 2.33 | - | ||
| Internal | Serviceability | 5.70 | 3.86 | 2.67 | 1.97 | 1.59 | 1.20 | 0.82 | 0.64 | - | |
| Strength | 7.64 | 6.37 | 5.43 | 5.03 | 4.64 | 4.25 | 3.86 | 2.33 | - | ||
| 0.48 mm | Single | Serviceability | - | - | 1.88 | 1.18 | 0.89 | 0.62 | 0.35 | 0.29 | 0.23 |
| Strength | - | - | 6.62 | 5.85 | 5.25 | 4.67 | 4.08 | 3.35 | 2.63 | ||
| End | Serviceability | - | - | 2.47 | 1.60 | 1.14 | 0.82 | 0.50 | 0.40 | 0.31 | |
| Strength | - | - | 7.11 | 6.32 | 5.64 | 5.01 | 4.38 | 3.68 | 2.98 | ||
| Internal | Serviceability | - | - | 3.76 | 2.53 | 1.72 | 1.27 | 0.83 | 0.67 | 0.52 | |
| Strength | - | - | 8.28 | 6.89 | 5.96 | 5.25 | 4.54 | 3.78 | 3.02 | ||
The values are for use with steel supports with a minimum thickness of 0.75mm, G550.
Water Carrying Capacity
| Maximum Roof Run For Drainage (m) | ||||||||
| Roof Slope | Peak Rainfall Intensity (mm / hr) | |||||||
|---|---|---|---|---|---|---|---|---|
| 150 | 180 | 200 | 250 | 300 | 350 | 400 | 450 | |
| 5° | 31 | 26 | 23 | 19 | 15 | 13 | 11 | 10 |
| 7.5° | 36 | 30 | 27 | 22 | 18 | 15 | 13 | 12 |
| 10° | 40 | 34 | 30 | 24 | 20 | 17 | 15 | 13 |
| 15° | 48 | 40 | 36 | 28 | 24 | 20 | 18 | 16 |
| 22°* | 53 | 44 | 40 | 32 | 26 | 23 | 20 | 17 |
| 30°* | 53 | 44 | 40 | 32 | 26 | 23 | 20 | 17 |
*Note: Roof pitch >20 degree requires other means of verification. Hence, values limited to 20 degree roof pitch.
The peak rainfall intensities shown represent a 100 year average recurrence interval (ARI) for a five minute rainfall duration. If roof penetrations exist, the total roof run will generally be greater than the distance from ridge to eaves at the location the penetration interferes with the runoff. Contact Stratco if further advice is required.
Fixing Recommendations
CGI sheets should be laid into the prevailing wind and sit neatly on the preceding roof sheet, with a side lap of 1.5 corrugations, as shown in the laying procedure below. They should be fixed within the recommended support spacings. Avoid ‘stretching’ the width of the sheet when installing, as this could allow wind and rain to enter.
Side lap fixing is recommended to maintain a weather proof seal and to secure the overlap especially when the roof is walked on occasionally. This is best done with either 8 x 12mm self drilling stitching screws or a 3.2mm blind rivet (rivets should be sealed to prevent water penetration). It is recommended side lap fasteners are secured mid-span, when spans exceed 900mm for roofing and 1200mm for walling.
On roofing, at the end of the sheets, the valleys of each corrugation should be turned up at crest of the roof and down into the gutter using a turn up/down tool.
Roof Laying Procedure
Prevailing Wind →
← Laying Direction

Wall Laying Procedure
Prevailing Wind →
← Laying Direction

Fastner Selection
Fixing to Steel Roofing
12 x 35mm or TS M6 x 50mm* self drilling and tapping screw with neoprene washer

Fixing to Timber Roofing
12 x 50mm or TS M6 x 50mm Type 17 hex head screw with neoprene washer

Fixing to Steel Walling
10 x 16mm self drilling and tapping screw with neoprene washer

Fixing to Timber Walling
10 x 25mm Type 17 hex head screw with neoprene washer

*When fixing to 0.55mm thick roof battens; crest fix with M6 x 50mm TS self drilling screws with neoprene washers. Indicated spans will still apply.
Fastener Positions
Roofing - Three Fastener Location
Internal Supports
![]()
Roofing - Five Fastener Location
End Supports and End Laps
![]()
Walling - Three Fastener Location
Internal Supports
![]()
Walling - Five Fastener Location
End Supports and End Laps
![]()
Using CGI Corrugated
Stratco CGI will have a long, useful life if used according to Stratco specifications. While roofing materials in outer urban and rural areas may have a life-span in excess of 30 years, this can reduce to only a few years in coastal and industrial environments.
Zinc/al and pre-painted steel should not be used in aggressive areas such as near swimming pools and spas. It is important that dirt, soil, compost, paving sand, or other materials which retain moisture are not placed against steel sheeting. Concrete should not be poured against zinc/al. Check with Stratco before using in these areas.
Incompatible Metals
The best way of reducing corrosion is to keep incompatible metals apart. Zinc/al and pre-painted steel cannot be used with lead, copper and monel. Galvanised steel and pure zinc material can be used with zinc/al, but you must avoid water run-off from zinc/al onto galvanised material. Fixings such as rivets and self-drilling screws must be compatible with the material they are fixing.
Handling and Cutting of CGI
For safety, wear gloves when handling CGI. Ensure your hands or gloves are clean, especially when handling zinc/al which can mark. Use a coloured pencil for marking steel, as lead or black pencils contain graphite which promotes rusting. CGI is best cut using tin snips, but for larger cuts it may be necessary to use a power saw with a steel cutting blade or a power nibbler. Avoid using abrasive discs as they can cause burred edges and coating damage. Where possible cut sheets on the ground, and always clean off any swarf and metal filings progressively during the installation. Dispose of off-cuts carefully.
Insulation and Sealants
The use of blanket insulation is recommended in domestic roofing to assist in temperature, condensation and sound control. CGI can be used with an insulating blanket up to 55mm thick. Increased thicknesses require longer fasteners and greater care when installing.
When choosing a silicone sealant, ensure it is suitable for roofing and guttering use and of a non-acetic, amine free, neutral cure type. Sealants that smell of ammonia, vinegar or lemons are not usually suitable.
Maintenance
The performance of CGI over time depends on its correct application and maintenance. Maintenance should be performed as often as is required to remove any dirt, salt and pollutants. Where CGI is used in severely corrosive environments, cleaning should be performed more often. It is important that screws have the same life expectancy as the CGI cladding you have specified.
Packs of CGI should always be kept dry and stored above ground level while on site. If the sheets have become wet, they should be separated, wiped and placed in the open to dry.
Refer to the Stratco Selection, Use and Maintenance brochure, for more detailed information about the correct use and maintenance of this product.
